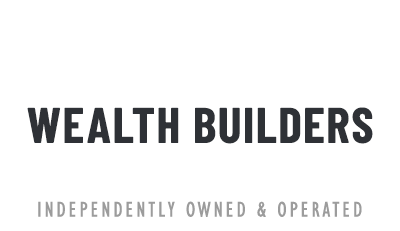10 York St #6810 *RENTED*
Spectacular 3 Bedroom + Family Room Suite At Tridel's Ten York!
Details:
Unit 6810
3 Bedroom + Den, 4 Baths
Size: 2,551 sq. ft. plus balcony
2 Parking spot included
Panoramic Views of the City and Lake
Available As Early As January 15, 2020
List Price: $11,500/month
*RENTED FEB 21, ‘20*
















































Well-Appointed And Spacious With Panoramic Views Of The City And Lake. 2551 Square Feet With Many Custom Improvements. Gaggenau Chef's Kitchen With Quartz Countertop Island, Hardwood Throughout, Redesigned Master Bedroom With Two Custom Fitted Walk-In Closets, All Windows With Motorized Blinds. 2 Parking Spots Included.
Located across the street from Scotia Bank Arena - easily access the PATH system to the Financial District or Union station by walking across the street.
Custom Improvements:
Roxul Sound Isolation in the wall between bedrooms 2 and 3
Chandelier-strengthened ceiling outlets in dining and living rooms
Split wall outlets in family room
Split wall and two floor outlets in living room
Kitchen island with quartz countertop: 10" overhang for breakfast bar seating and waterfall on living room end
Redesigned Gaggenau Chef's Kitchen, consisting of:
30" Column refrigerator (stainless steel-lined)
24" Column freezer with ice maker (stainless steel-lined)
30" Convection oven with rotisserie and sliding basting tray (touch opening)
30" Combi-Oven, steam/radiant (touch opening)
30" Warming drawer
36" Induction cooktop - flush fitted
36" Wall chimney extractor hood
24" Drawer microwave
24" Dishwasher with cutlery drawer (touch opening)
24" Automatic coffee machine (touch opening)
Marvel Dual Zone Wine Refrigerator
Aviator Feature Island Light
Stacked Electrolux washer and dryer with steam for both units
Redesigned master bathroom with programmed heated floor
4 Piece Hansgrohe Metris Tub Set
Dual basin vanity with countertop extended to underside of medicine cabinetry
Shower, fully tiled (non-slip floors) with ceiling Rainhead, handheld shower and Hansgrohe shower controls. Full height glass panel and door
Full height frosted glass modesty panel between vanity and WC
Plywood backing plate in wall for seating in shower cubicle (south-end)
Frosted glass Shaker door to Master bedroom
Custom-fitted walk-in closets in Master bedroom and bedrooms 2 and 3
Custom-fitted reach-in closets in hallway
All windows with motorized zebra blinds (2 manual behind columns)
All bedroom windows have additional motorized blackout blinds
LED lighting throughout
